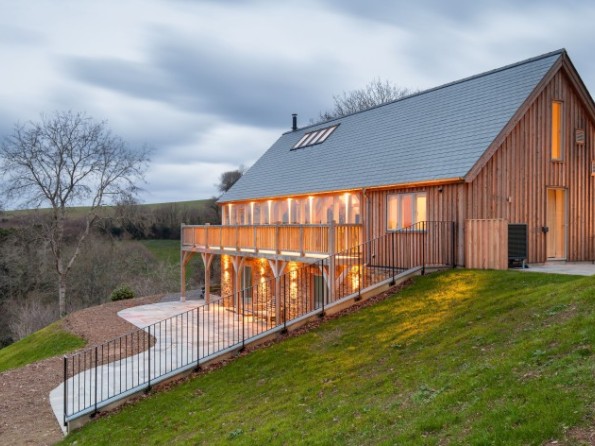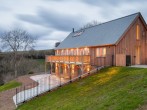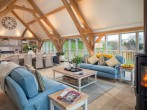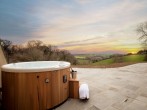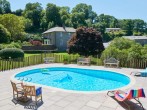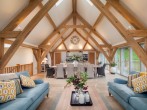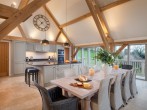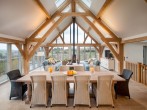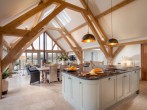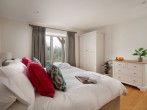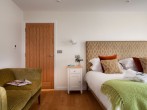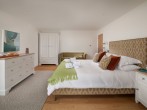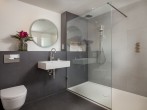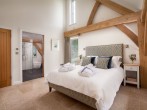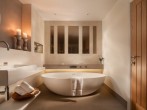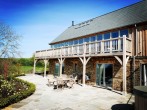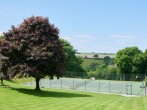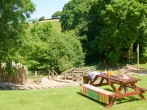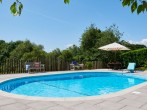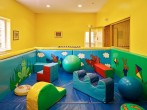4 bedroom Cottage near Totnes, Devon, England
Totnes, Devon, England
Price:
From £273 per night
Minimum stay 3 nights
Bedrooms:
4
Guests:
8
Property Info
Accommodation Type
Cottages
Property Setting
Village / Rural
Exterior Facilities
- Swimming Pool
- Garden
- Hot Tub
Interior Facilities
- Sauna or Steam Room
- Internet Access
- Log Fire
Bedrooms
4
Conditions
Child Friendly
Guests
8
Features
- Stereo
- Family
- Spa / Communal Pool
- High Chair
- Spa / Hot tub
- Parking
- Spa / Sauna
- Tumble Dryer
- Wood Stove
- TV
- Heating
- Washing Machine
- Ironing Board
- Hair Dryer
- Coffee Maker
- Dishes / Utensils
- Dishwasher
- Microwave
- Oven
- Deck / Balcony
- Refrigerator
Please note that the map is to provide an indication of the area and may not be exact.
One-Off Feature
The Retreat is quite simply one of the most breathtaking properties in the South West. Architect designed with style, comfort and accessibility in mind, the property offers a sumptuous base for larger families, groups and gatherings.
General Info
Constructed from an impressive exposed Oak frame, with high vaulted ceilings, the open plan living area is the heartbeat of the property. Whether enjoying a family meal around the generously sized dining table, or making the most of the tech such as SMART TV and Sonos sound system, it really is a fantastic social space for all the gang to enjoy together after a busy day of exploring.
Extensive glazing, bi-fold doors and a wrap around balcony work together to maximise the panoramic rural views, while inside the underfloor heating, a green heat recovery system and a stylish Morso log burner ensure the property is warm even in the colder months.
For those with mobility needs, there is a lavish double size suite with ultra-modern wet room on the ground floor, situated just off the open plan living area. And with a parking space beside the front door and generous space throughout, it’s easy to see how the property has previously achieved ratings of M1 and M2 in independent mobility assessments.
Whilst guests at The Retreat have the exclusive use of a private hot tub, the full range of site facilities such as indoor and outdoor pools, sauna and tennis courts are available to use free of charge. Younger guests will love the adventure play area whilst the indoor soft play area will keep them entertained if the weather turns.
Located on the exclusive Gitcombe estate, the property offers a luxury escape in the rolling hills of the South Hams; an Area Of Outstanding Natural Beauty.
Within a short drive is the Malsters Arms in Tuckenhay, formerly owned by the TV chef Keith Floyd. Foodies will also want to visit nearby Sharpham Vineyard, famed for its wine and cheese production, where the tasting tours are highly recommended.
The neighbouring coastal resorts of Salcombe and Dartmouth are within a short drive, as is Dartmoor, making this the perfect coastal or country retreat.
Extensive glazing, bi-fold doors and a wrap around balcony work together to maximise the panoramic rural views, while inside the underfloor heating, a green heat recovery system and a stylish Morso log burner ensure the property is warm even in the colder months.
For those with mobility needs, there is a lavish double size suite with ultra-modern wet room on the ground floor, situated just off the open plan living area. And with a parking space beside the front door and generous space throughout, it’s easy to see how the property has previously achieved ratings of M1 and M2 in independent mobility assessments.
Whilst guests at The Retreat have the exclusive use of a private hot tub, the full range of site facilities such as indoor and outdoor pools, sauna and tennis courts are available to use free of charge. Younger guests will love the adventure play area whilst the indoor soft play area will keep them entertained if the weather turns.
Located on the exclusive Gitcombe estate, the property offers a luxury escape in the rolling hills of the South Hams; an Area Of Outstanding Natural Beauty.
Within a short drive is the Malsters Arms in Tuckenhay, formerly owned by the TV chef Keith Floyd. Foodies will also want to visit nearby Sharpham Vineyard, famed for its wine and cheese production, where the tasting tours are highly recommended.
The neighbouring coastal resorts of Salcombe and Dartmouth are within a short drive, as is Dartmoor, making this the perfect coastal or country retreat.
Accommodation Details
Living Room
Open plan with the kitchen and dining area
Furnished with a sofa and three armchairs
Flat screen smart TV and Sonos music system
Morso Log Burner
Extensive glazing on 2 sides of the room with panoramic rural views
Bi fold doors leading to wrap around balcony
Kitchen
Open plan with dining and living areas
Electric oven and hob, fridge / freezer, dishwasher, microwave, kettle, toaster
Laundry
On lower ground floor
Washing machine and tumble dryer
Dining Area
Open plan with living and dining area
Solid Oak dining table with seating for ten
Master Bedroom
Located ion the lower ground floor
Super king sized bed, bed side tables and lights
En suite shower room
Bedroom 2 (accessibility friendly)
Located on the ground floor
King size bed, bed side tables and lights, wardrobe
En suite wet room
Bedroom 3
Super king size bed, bedside tables and lamp (can be configured as a twin room, please request at the time of booking)
Family bathroom opposite
Bedroom 4
Super king sized bed, bed side table and lamps
En suite shower room
Access to the outdoor seating area and hot tub
Family Bathroom
Situated on the lower ground floor
Bath and shower cubicle
Bathroom 2
En suite to the master bedroom
Shower cubicle, wash basin, heated towel rail and WC
Bathroom 3
En suite to bedroom 2
Walk in shower, wash hand basin and WC
Bathroom 2
En suite to bedroom 4
Shower cubicle, wash basin, heated towel rail and WC
Ground floor cloakroom
WC and wash hand basin
Outside
Private hot tub
Private gardens with outdoor dining area and BBQ
Use of the shared facilities - indoor and outdoor heated pools, sauna, steam room, tennis court and hot tub
Parking in the main car park for two to three cars directly in front of the property
Open plan with the kitchen and dining area
Furnished with a sofa and three armchairs
Flat screen smart TV and Sonos music system
Morso Log Burner
Extensive glazing on 2 sides of the room with panoramic rural views
Bi fold doors leading to wrap around balcony
Kitchen
Open plan with dining and living areas
Electric oven and hob, fridge / freezer, dishwasher, microwave, kettle, toaster
Laundry
On lower ground floor
Washing machine and tumble dryer
Dining Area
Open plan with living and dining area
Solid Oak dining table with seating for ten
Master Bedroom
Located ion the lower ground floor
Super king sized bed, bed side tables and lights
En suite shower room
Bedroom 2 (accessibility friendly)
Located on the ground floor
King size bed, bed side tables and lights, wardrobe
En suite wet room
Bedroom 3
Super king size bed, bedside tables and lamp (can be configured as a twin room, please request at the time of booking)
Family bathroom opposite
Bedroom 4
Super king sized bed, bed side table and lamps
En suite shower room
Access to the outdoor seating area and hot tub
Family Bathroom
Situated on the lower ground floor
Bath and shower cubicle
Bathroom 2
En suite to the master bedroom
Shower cubicle, wash basin, heated towel rail and WC
Bathroom 3
En suite to bedroom 2
Walk in shower, wash hand basin and WC
Bathroom 2
En suite to bedroom 4
Shower cubicle, wash basin, heated towel rail and WC
Ground floor cloakroom
WC and wash hand basin
Outside
Private hot tub
Private gardens with outdoor dining area and BBQ
Use of the shared facilities - indoor and outdoor heated pools, sauna, steam room, tennis court and hot tub
Parking in the main car park for two to three cars directly in front of the property
Please note: Enquiries and bookings for this One Off Place are managed by one of our partner agents. Click on the enquiry button to be taken straight through to their website where you can check exact rates and availability, and make your booking. We aim to keep the property descriptions on One Off Places up to date, but please also check the copy on the partner website to ensure you’re seeing the most up to date information.

