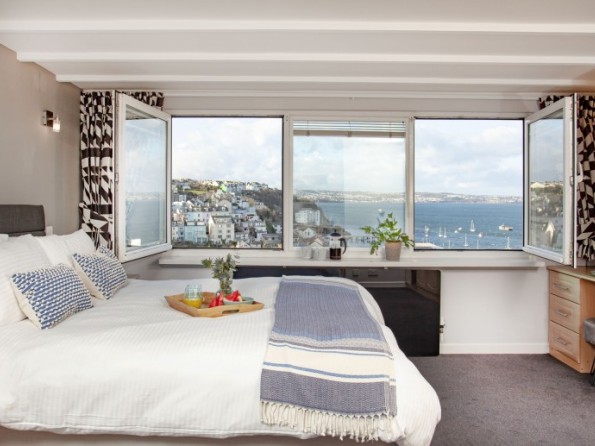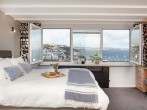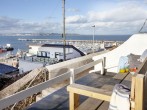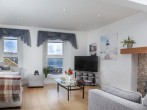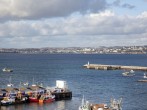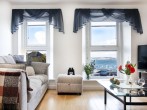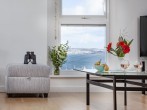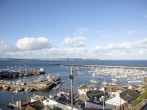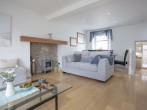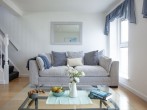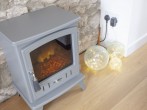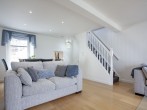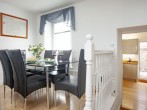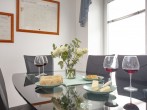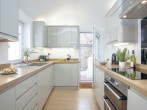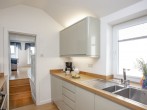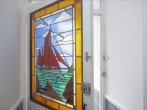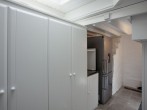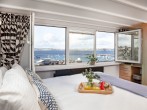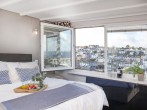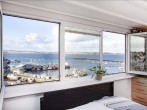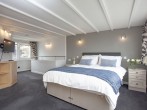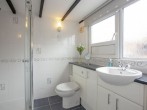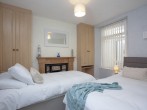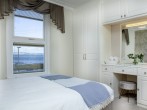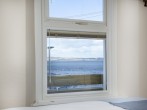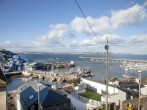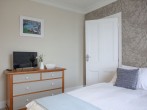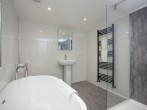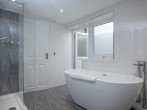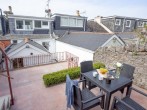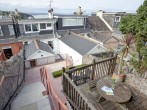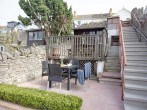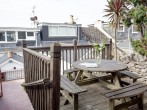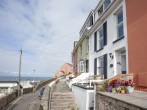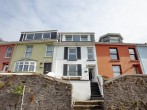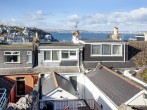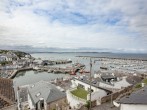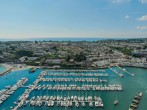3 bedroom Cottage near Brixham, Devon, England
Brixham, Devon, England
Price:
From £126 per night
Minimum stay 2 nights
Bedrooms:
3
Guests:
6
Property Info
Accommodation Type
Cottages
Property Setting
Near the Sea
Exterior Facilities
Garden
Interior Facilities
- Internet Access
- Log Fire
Activities
Beach nearby
Bedrooms
3
Conditions
Child Friendly
Guests
6
Features
- Stereo
- Family
- High Chair
- Parking
- TV
- Heating
- Washing Machine
- Wood Stove
- Ironing Board
- Dishwasher
- Microwave
- Oven
- Deck / Balcony
- Refrigerator
Please note that the map is to provide an indication of the area and may not be exact.
One-Off Feature
Situated on North View Road, this classic Brixham cottage perches high above Devon’s most iconic fishing town, commanding excellent views that stretch from the harbour and marina right across the bay and out to sea. Arranged over three floors, Marina Cottage's layout has been designed to maker the most of its exceptional position above the town, with the front rooms enjoying stunning sea views. Upon entering the property guests will discover a colourful stained glass front door panel depicting a fishing trawler which nods to Brixham’s illustrious fishing history; and a painted staircase in the entrance hall leads to the upper two floors where the living / dining room, kitchen and master bedroom can be found.
General Info
On the ground level there are two airy bedrooms, a double and a twin, with large windows in both lending a bright and welcoming atmosphere. The twin room features a decorative fireplace while the double has wonderful sea views, and there is a contemporary family bathroom complete with freestanding bathtub and enormous walk-in shower on this floor as well.
Upstairs the living room incorporates a dining area with seating for six. Large windows mean the ocean panorama beyond takes centre stage, with comfortable seating and plush furnishings creating a lovely vantage point from which to take in the ever-changing scenes of the harbour and bay below. Three steps down from the living room, the modern galley kitchen is newly fitted and bright with high gloss units and a range of small and large appliances provided to make home cooking a cinch.
From this floor there is access to the steep multi-level back garden which has a furnished terrace with dining table and chairs, as well as a further elevated deck with table and bench seating. Upstairs on the top floor, the terrific en-suite master bedroom features a king size bed and plenty of storage, and three large windows bring the blue and greens of the bay’s waters from the outside in.
Set within Torbay, Brixham is well-positioned as a base from which to explore the neighbouring towns and beaches of Paignton and Torquay which are all just a short drive, ferry or bus journey away. Closer to home visitors can enjoy a relaxing day on one of the area’s local pebble coves at either Fishcombe or Churston, both of which make for a scenic spot for enjoying a walk or for taking a refreshing dip in the cool clear waters of the bay. Slightly further away but still within easy reach is the South Hams town of Dartmouth which is a lovely place to enjoy a wander along the River Dart or a visit to its castle.
Upstairs the living room incorporates a dining area with seating for six. Large windows mean the ocean panorama beyond takes centre stage, with comfortable seating and plush furnishings creating a lovely vantage point from which to take in the ever-changing scenes of the harbour and bay below. Three steps down from the living room, the modern galley kitchen is newly fitted and bright with high gloss units and a range of small and large appliances provided to make home cooking a cinch.
From this floor there is access to the steep multi-level back garden which has a furnished terrace with dining table and chairs, as well as a further elevated deck with table and bench seating. Upstairs on the top floor, the terrific en-suite master bedroom features a king size bed and plenty of storage, and three large windows bring the blue and greens of the bay’s waters from the outside in.
Set within Torbay, Brixham is well-positioned as a base from which to explore the neighbouring towns and beaches of Paignton and Torquay which are all just a short drive, ferry or bus journey away. Closer to home visitors can enjoy a relaxing day on one of the area’s local pebble coves at either Fishcombe or Churston, both of which make for a scenic spot for enjoying a walk or for taking a refreshing dip in the cool clear waters of the bay. Slightly further away but still within easy reach is the South Hams town of Dartmouth which is a lovely place to enjoy a wander along the River Dart or a visit to its castle.
Accommodation Details
Living Room Area
Positioned on the first floor this spacious room has harbour and sea views with a dining table and seating being incorporated into the space. The room is furnished with two sofas (one is a sofa bed), side tables, a glass coffee table and TV cabinet. It also has a flat screen Smart TV, Sony Bluetooth speaker and electric fire
Kitchen
The newly fitted modern kitchen is amply equipped and offers lots of storage as well as ample worktop space. It has access up 3 steps into the lounge to the front of the cottage, and through a rear door to the garden at the back. It features an electric, fan-assisted oven and grill, an induction hob, microwave, fridge and a dishwasher
A range of crockery, cutlery and cooking utensils are provided as well as smaller appliances that include a toaster and kettle and vacuum cleaner
Utility
Situated on the ground floor, the utility houses a tall fridge / freezer (in addition to the fridge in the kitchen) and the washing machine
(The iron and ironing board are stored in the under stairs cupboard)
Dining Room/Area
Incorporated into the lounge, it features a dining table and six chairs
Master Bedroom
The spacious master suite occupies the whole top floor and has wonderful sea and harbour views. It features its own shower room, a king size bed, bedside tables with lamps, a dressing table, mirror, chest of drawers, a Smart TV and a built-in wardrobe
Bedroom Two
This ground floor bedroom is to the front of the cottage and has lovely views across the fish quay, harbour and out to sea from its sash windows. It is furnished with a double bed, a bedside table and lamp, a Smart TV, a mirror, built-in wardrobes, a chest of drawers and mirror.
Bedroom Three
Also on the ground floor, this bedroom is to the back of the cottage and has a fireplace (for decorative purposes only). It is furnished with twin beds, a bedside table, a bedside lamp, wardrobe, chest of drawers and mirror.
Bathroom One – Family Bathroom
Situated on the ground floor this newly fitted bathroom is large and contemporary and features a freestanding bath, WC, sink, electric mirror, heated towel rail, walk in shower cubicle with electric shower
Bathroom Two
The en suite to the Master bedroom, this room has a shower cubicle), a hand basin, heated towel rail and WC
Outside
Built into the steep bank to the back of the cottage, the rear garden is tiered with the first patio accessed via 7 steps. The seating area is up a further 2 steps and is furnished with an outdoor dining set. A second area with table and bench seating is found up 4 more steps on a small, elevated deck in front of the shed. A walkway with 22 steps runs from here up to the rear entrance to the property and the road above.
To the front of the cottage, a small terrace with bench makes the ideal place to enjoy a cup of coffee in the morning or an evening glass of wine. (The property can be accessed from the front on North View Road itself via 13 steps from the road )
Parking
This property does not have allocated parking and it’s easiest to find parking at the top in the surrounding roads such as Garlic Rea and then to walk down.
The closest public car park in Brixham Central which is an 8-minute walk from the cottage. For more information about this car park and its charges please click here
Positioned on the first floor this spacious room has harbour and sea views with a dining table and seating being incorporated into the space. The room is furnished with two sofas (one is a sofa bed), side tables, a glass coffee table and TV cabinet. It also has a flat screen Smart TV, Sony Bluetooth speaker and electric fire
Kitchen
The newly fitted modern kitchen is amply equipped and offers lots of storage as well as ample worktop space. It has access up 3 steps into the lounge to the front of the cottage, and through a rear door to the garden at the back. It features an electric, fan-assisted oven and grill, an induction hob, microwave, fridge and a dishwasher
A range of crockery, cutlery and cooking utensils are provided as well as smaller appliances that include a toaster and kettle and vacuum cleaner
Utility
Situated on the ground floor, the utility houses a tall fridge / freezer (in addition to the fridge in the kitchen) and the washing machine
(The iron and ironing board are stored in the under stairs cupboard)
Dining Room/Area
Incorporated into the lounge, it features a dining table and six chairs
Master Bedroom
The spacious master suite occupies the whole top floor and has wonderful sea and harbour views. It features its own shower room, a king size bed, bedside tables with lamps, a dressing table, mirror, chest of drawers, a Smart TV and a built-in wardrobe
Bedroom Two
This ground floor bedroom is to the front of the cottage and has lovely views across the fish quay, harbour and out to sea from its sash windows. It is furnished with a double bed, a bedside table and lamp, a Smart TV, a mirror, built-in wardrobes, a chest of drawers and mirror.
Bedroom Three
Also on the ground floor, this bedroom is to the back of the cottage and has a fireplace (for decorative purposes only). It is furnished with twin beds, a bedside table, a bedside lamp, wardrobe, chest of drawers and mirror.
Bathroom One – Family Bathroom
Situated on the ground floor this newly fitted bathroom is large and contemporary and features a freestanding bath, WC, sink, electric mirror, heated towel rail, walk in shower cubicle with electric shower
Bathroom Two
The en suite to the Master bedroom, this room has a shower cubicle), a hand basin, heated towel rail and WC
Outside
Built into the steep bank to the back of the cottage, the rear garden is tiered with the first patio accessed via 7 steps. The seating area is up a further 2 steps and is furnished with an outdoor dining set. A second area with table and bench seating is found up 4 more steps on a small, elevated deck in front of the shed. A walkway with 22 steps runs from here up to the rear entrance to the property and the road above.
To the front of the cottage, a small terrace with bench makes the ideal place to enjoy a cup of coffee in the morning or an evening glass of wine. (The property can be accessed from the front on North View Road itself via 13 steps from the road )
Parking
This property does not have allocated parking and it’s easiest to find parking at the top in the surrounding roads such as Garlic Rea and then to walk down.
The closest public car park in Brixham Central which is an 8-minute walk from the cottage. For more information about this car park and its charges please click here
Please note: Enquiries and bookings for this One Off Place are managed by one of our partner agents. Click on the enquiry button to be taken straight through to their website where you can check exact rates and availability, and make your booking. We aim to keep the property descriptions on One Off Places up to date, but please also check the copy on the partner website to ensure you’re seeing the most up to date information.

